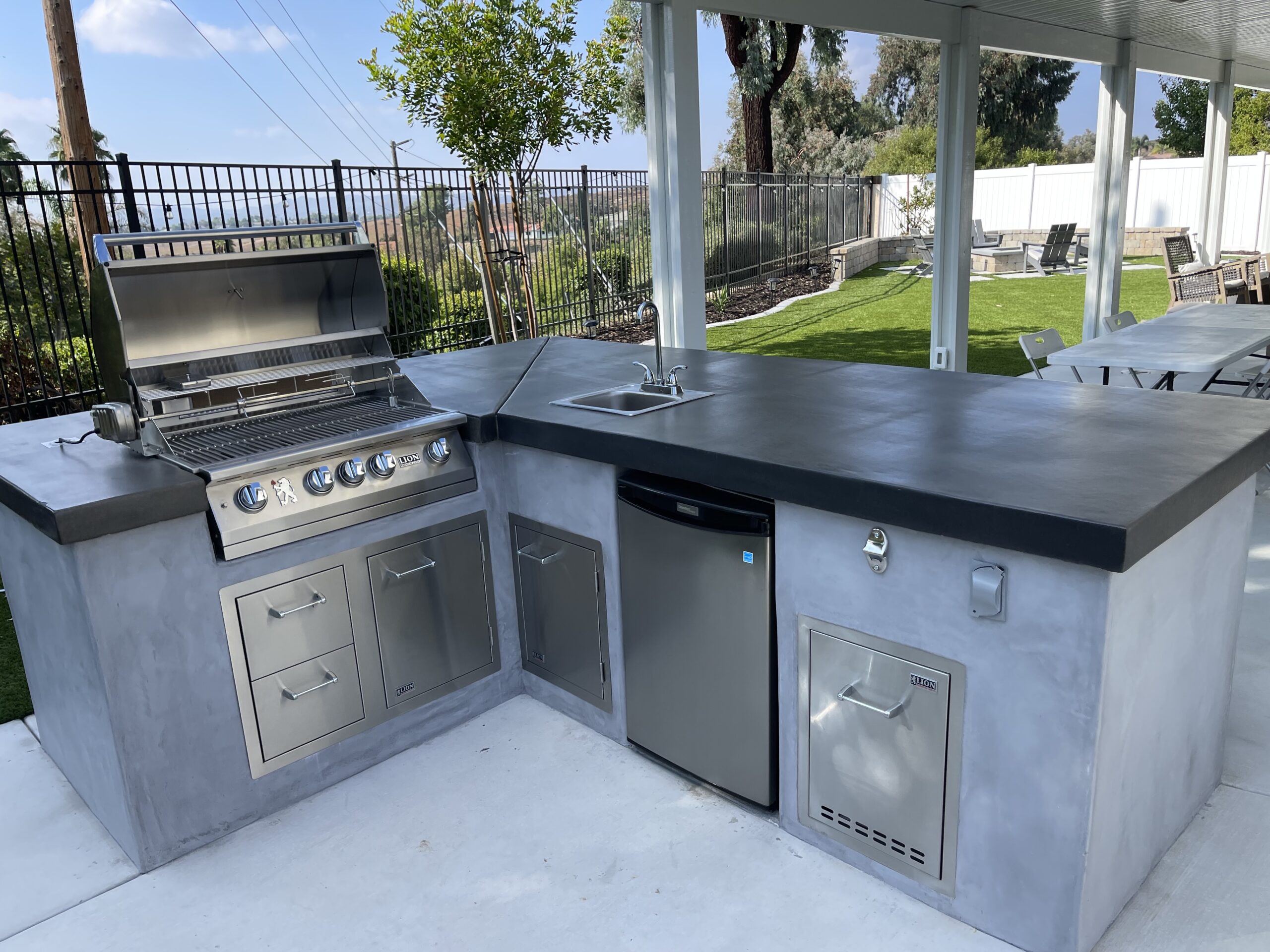
Designing the Perfect Outdoor Kitchen for Your Backyard
An outdoor kitchen is more than a luxury—it’s a lifestyle upgrade that transforms your backyard into the heart of every gathering. Whether you’re hosting summer barbecues, holiday parties, or weeknight dinners under the stars, a thoughtfully designed outdoor kitchen can add value, functionality, and lasting enjoyment to your home.
At Ruff and Ready Landscape Construction, we specialize in crafting custom outdoor living spaces that reflect your personal style and meet your culinary needs. Here’s a step-by-step guide to designing the perfect outdoor kitchen.
1. Define Your Purpose and Lifestyle
Start by asking yourself: How will you use your outdoor kitchen?
Are you an avid griller? Do you host large parties or prefer intimate family meals? Understanding your lifestyle will determine the size, layout, and features your kitchen should include—like built-in seating, bar areas, or pizza ovens.
2. Choose the Right Location
Location is key for flow and functionality. Ideal placement considers:
- Proximity to the indoor kitchen
- Wind direction (to avoid smoke in dining areas)
- Shade and sunlight exposure
- Integration with the rest of your landscape (pool, patio, garden)
We also account for utility access—such as gas lines, water hookups, and electrical needs—during planning.
3. Select Durable, Weather-Resistant Materials
Outdoor kitchens must be built to withstand the elements.
We recommend:
- Countertops: Granite, concrete, or natural stone
- Cabinetry: Stainless steel, sealed wood, or masonry-style bases
- Flooring: Non-slip pavers, stamped concrete, or natural flagstone
Every material we use is chosen for its durability, ease of maintenance, and aesthetic value.
4. Plan for Appliances and Layout
Here’s where function meets fun. Most outdoor kitchens include:
- Grill or smoker (built-in or freestanding)
- Prep station with sink
- Mini fridge or beverage cooler
- Storage cabinets
- Optional extras: pizza oven, side burners, wine chiller, or kegerator
We help you configure your layout for smooth cooking flow—just like an indoor kitchen—using zones for hot, cold, wet, and dry functions.
5. Incorporate Shelter and Lighting
Extend the usability of your outdoor kitchen with proper lighting and cover.
Consider:
- Pergolas or pavilions for shade and rain protection
- Task lighting over prep areas
- Ambient lighting for mood and safety
- Ceiling fans or outdoor heaters for climate control
These additions let you cook and entertain day or night, year-round.
6. Tie It All Together with Design Details
The finishing touches matter. We coordinate your outdoor kitchen with the overall design of your backyard—using matching pavers, cohesive color palettes, and built-in seating or fire features to bring it all together.
Whether rustic, modern, coastal, or Tuscan-inspired, we’ll help bring your vision to life.
7. Work with a Professional Outdoor Builder
While DIY kits exist, custom outdoor kitchens require skilled planning and execution—from grading and plumbing to stonework and finishing. Our team handles every detail, ensuring:
- Code compliance
- Functional layout
- Aesthetic harmony with your existing landscape
- Long-lasting craftsmanship
Final Thoughts
A well-designed outdoor kitchen adds both lifestyle value and property value. With the right planning and professional execution, your backyard can become your favorite room in the house.
🍽️ Ready to take your backyard to the next level?
Contact Ruff and Ready Landscape Construction today for a custom outdoor kitchen design consultation.
📞 Click here or call us now to bring your outdoor entertaining dreams to life.
